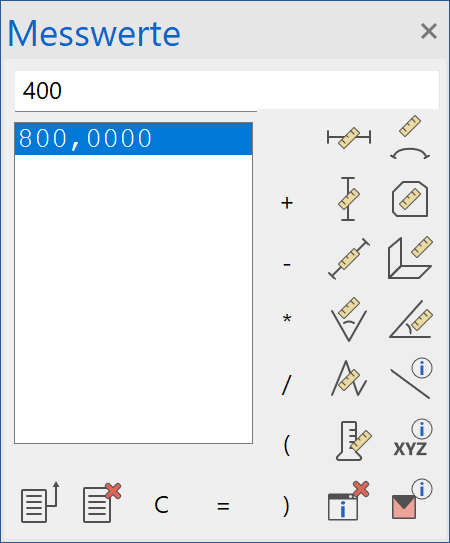Management Window¶
Measurement¶
The dialog window also displays the measurement functions for lines, arcs, areas, angles and points. Simple calculation operations can be performed using the measurement results.

Views manager¶
The manager stores the different plans for the design models by type.

Layer manager¶
The manager shows the defined layers and their statuses (used/unused, active/inactive, visible/invisible, locked/unlocked).

Library manager¶
The standard library parts and users' own parts as well as external 3D formats (i.e. SketchUp, 3DS) can also be organised in the manager. The parts most recently loaded are listed in a selection and can be selected again directly.

Materials manager¶
The materials manager is used for the simple organisation and selection of your materials. The materials can be set or modified in terms of the properties, such as texture image, transparency, mirroring, shine, etc.

Reference manager¶
The reference manager organises the internal and external references.

Storeys manager¶
The storey manager is only available in ELITECAD Architecture.
The defined structures and storeys are defined in the storeys manager. The manager controls the correct allocation of the construction parts and the visibility of the individual storeys.

Drawing structure¶
The drawing structure is displayed in ELITECAD Mechanics in a separate window. In ELITECAD Architecture, the drawing structure is part of the management window for references. In this window, the assembly groups and components are depicted hierarchically.

Properties¶
An object type and descriptions can be allocated in ELITECAD Architecture to free forms such as boxes, rotation solids and free forms to ensure that these parts are evaluated correctly.
Info window¶
Special information is displayed in the Info window. This information includes lists of element values, dimensions, structures and information for importing data.
Double clicking on the Info window moves it into the foreground.
Info balloon¶
The Info window messages can also be displayed in the Info area (task bar) of the operating system.
Requirement:
Activated option SHOW NOTIFICATIONS AS INFO BALLOON under
SETTINGS > OPTIONS > SYSTEM > USER INTERFACE.
Activated notification in the Windows system
Windows system > Notifications and actions
Info window - delete content¶
|
|
Window toolbar / measure dialog |
The info window may soon be overloaded with data. In order to have a better overview this can be deleted.
Report manager¶
The report manager is not visible with the default settings.
The manager controls the relation of the design model to the numerical evaluation data and contains operating instructions for quantity surveying.

Time lapse¶
The time lapse is not visible with the default settings.
This tool can be used to check the lighting contrast of a project in time lapse mode and present this on the screen.

Docking windows¶
If a management window is placed in the title line, a positioning assistant appears with a graphic preview in order to dock the window in the user interface.

If a management window is moved to the centre of another management window, the positioning assistant also appears.

View layout¶
Three possible layouts can be selected:
- Single view
- Multiple views
- Views in tabbed format
Layout settings are adjusted in the menu SETTINGS > OPTIONS > SYSTEM > USER INTERFACE.
Multiple views¶
Multiple views can be opened. The maximum number of opened views can be specified.

Excerpt from OPTIONS
Additionally, there is the option to always open selected plan views VIEWS > SECTIONS > DETAILS > PLOTS directly in a new window.
In order to display multiple views on the screen, either the function described above must be selected or the views are opened from the context menu of the views manager with the function SHOW VIEW IN A NEW WINDOW. When the first view has been maximised, the views below are not visible. The windows below appear only when the view window is minimised. Automatic arrangement can be selected in the WINDOW menu.

Views manager context menu¶

Display view in a new window¶
![]()
Opens the view in a new window.
Detach view window¶

Opens the view in a separate window. This can be moved to a second monitor, for example.
Dock view window¶

A detached view can be reintegrated into the user interface via the context menu.
Menu window¶

Functions are available for the automatic arrangement of multiple windows.
All opened views are listed in the menu.
All of the open views are listed in the management dialog and the status of each window can be set.

Views in tabbed format¶
Multiple views can be opened that appear as a tab on the screen. The maximum number of opened views can be specified.

Excerpt from OPTIONS
Additionally, there is the option to always open selected FLOOR PLANS > VIEWS > SECTIONS > DETAILS > PLOTS directly in a new tab, as well as colour coding of the tab headers by view type.
In order to display multiple views on the screen, either the function described above must be selected or the views are opened from the context menu of the views manager with the function SHOW VIEW IN A NEW WINDOW. The tabs are lined up at the bottom left of the graphics window.
An additional tab group can be generated in the context menu of the tab.
The order can be changed and you can switch to a new tab group by pulling on the tab.
The open views are listed in the WINDOW menu.

Views manager context menu¶

Tabs Context Menu¶

New vertical/horizontal tab group¶
The monitor can be divided into horizontal or vertical tab groups. The group disappears automatically when the last view of the group is deleted or moved.
Move to next tab group¶
Moves the view to the next tab group. The tab can also be moved by mouse to the desired group.