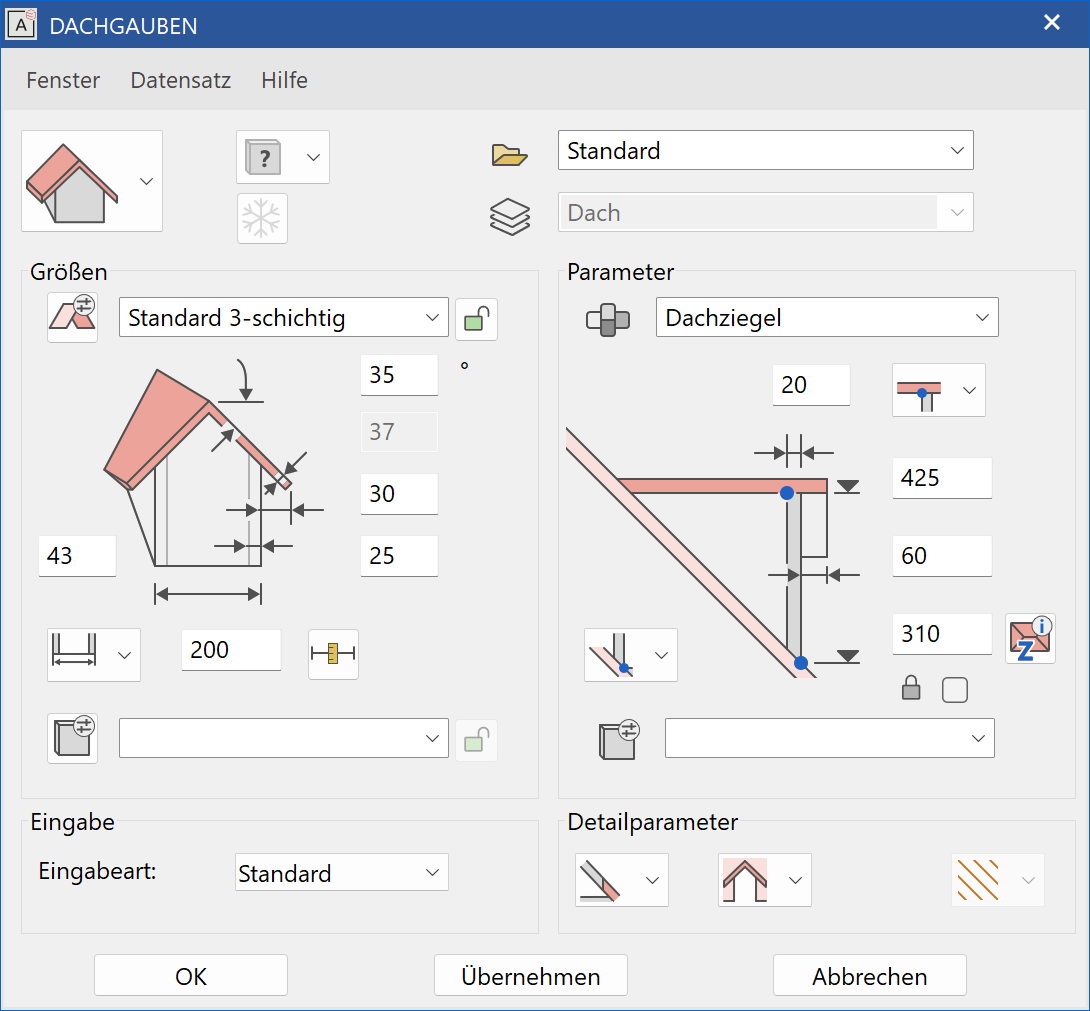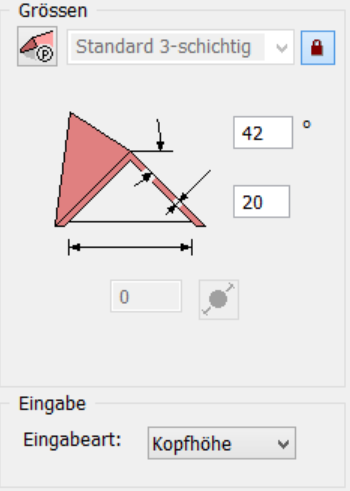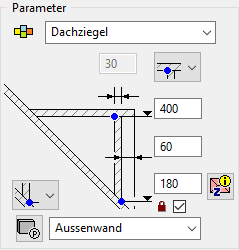Dormer¶
Create dormer¶
|
|
Construction parts toolbar |
| AR Objects menu > Dormer |
The DORMER function is a tool for generating roof structures. There are four basic shapes available for selection.
When you click the CREATE DORMER function, the settings of the most recently drawn dormer are active and the dormer can be created immediately.
Dormer property bar¶

The property bar is visible as soon as the CREATE DORMER function is started or if an existing dormer is edited.
You can manipulate the main values in the dormer's property bar.
| Function | Description |
|---|---|
| Dormer parameters | |
 |
Type |
| Renovation planning state | |
| Dormer type | |
| Entry style | |
| Height definition | |
| Dimensions (depending on dormer type) | |
| Click foot height | |
| Dormer roof pitch | |
| Click the clearance (breadth) | |
| Gables overhang | |
| Type of wall opening | |
| Lower termination of front wall | |
| Create trimmer |
Dormer parameters¶
The upper part of the parameter window displays the preset parameters. You can use the other entry fields to define the sizes, material, layer, depiction and dormer features.

Dormer shapes¶
Here you can select one of the various dormer shapes.
Shed dormer
Gable dormer
Spiry dormer
Trapezial dormer
General parameters¶
Renovation planning state
Freeze
Type
Layer
The general parameters for architectural objects are described in chapter Architecture objects.
Dimensions¶


Here you can enter or modify the dimensions of the dormer.
The parameter window looks different depending on the selected dormer shape. For the shed or gable dormer, you can enter the roof pitch, roof thickness, roof overhang and wall thickness. The entries for spiry and trapezoid dormers are limited to roof pitch and roof thickness.
Roof parameter¶
![]()
This button opens the roof parameters window.

Selection of roof parameter settings. If the roof parameters of the main roof have to be applied, then the lock has to be closed. The SELECTION menu will be deactivated.
Entry style - Net clearance (width) outside¶
The entered width is the outer dimension of the dormer.
Entry style - Net clearance (width) inside¶
The entered width is the inner dimension of the dormer.
Height definition – position in floor plan¶
The height in the entered position is determined from the roof surface.
Height definition – position by height¶
The height in the entered position has to be defined manually.
Click the clearance (width)¶
![]()
You can use this function to measure the net clearance (width) from the floor plan and automatically enter it into the adjacent field.
Side wall parameter¶
![]()
This button opens the parameters window for side walls.

Selection of side wall parameter settings. If the wall parameters of the main wall have to be applied, then the lock has to be closed. The SELECTION menu will be deactivated.
Entry¶
You can only change the entry style for a spiry dormer.


Parameter¶

Here you can enter or modify other dimension and height values for the dormer.
The parameter window looks different depending on the selected dormer shape. In general, you can enter the headroom, foot height, wall thickness, and roof overhang.
Materials¶

The material is taken into account in the report. Any name can be chosen from the dropdown or simply entered into and confirmed with Enter . If you want to remove a name from the dropdown list, enter it with a preceding minus sign and confirm with Enter .
Headroom¶
Also known as the Addendum.
The headroom entered is measured on the inside or outside depending on the configuration.
Foot height¶
Also known as the Dedendum.
The foot height entered is measured on the inside or outside depending on the configuration.
Click foot height¶
![]()
You can use this function to measure the foot height from the floor plan and automatically enter it into the adjacent field.
Lock foot height¶

If the height of the main roof is modified, the foot height of the dormer is retained. If this tick box is not selected, the height of the dormer is shifted with that of the main roof.
Front wall parameter¶
![]()
This button opens the parameters window for the front wall.

Selection of front wall parameter settings.
Detail parameter¶

Lower termination of front wall¶
Top of roof¶
The gable wall begins at the top edge of the roof.
Underside of roof¶
The gable wall begins at the lower edge of the roof.
Slab¶
The gable wall rests on the raw slab.
None¶
No wall is drawn.
Roof opening¶
Enter here whether the main roof should only be cut out in the area of the dormer or up to the eaves.
Trimmer¶
Here you can decide whether a replacement should be drawn for the roof cut-out.