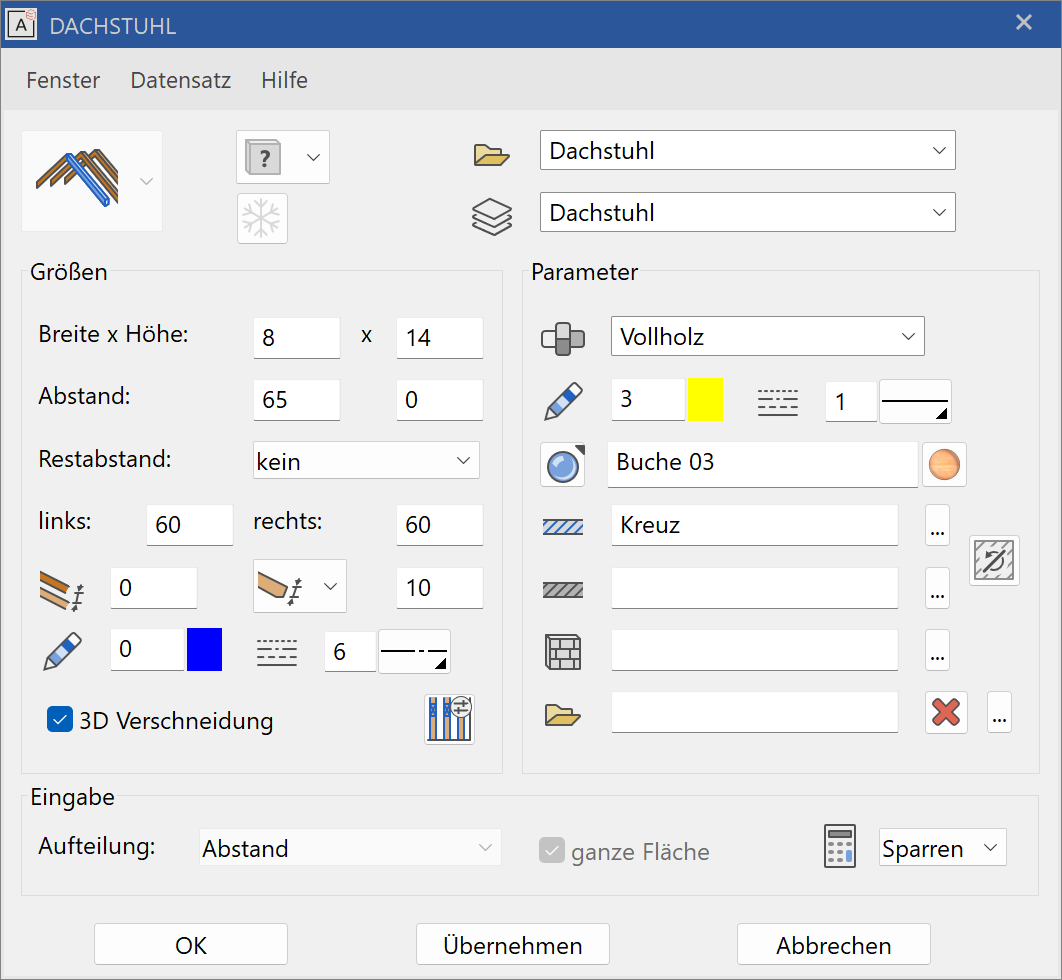Create Truss¶
|
|
Construction parts toolbar |
| AR Objects menu > Truss |
Using the TRUSS function, you can create various truss elements or a beam position. Before creating construction parts attached to the roof pitch (such as rafters, purlins, etc.), a roof must be defined. It is also possible to define bearing constructions for balconies and terraces with beams, posts and braces.
When you click the CREATE TRUSS function, the settings of the most recently drawn truss are active and the truss can be created immediately.
Truss property bar¶

The property bar is visible as soon as the TRUSS function is started or if an existing truss element is edited.
You can manipulate the main values in the truss property bar.
| Function | Description |
|---|---|
| Truss parameters | |
 |
Type |
| Renovation planning state | |
| Truss element | |
| Entry mode (depending on element) | |
| Dimensions (depending on element) | |
 |
Properties of truss (depiction) |
| Truss section on/off | |
| 3D intersection with layers | |
| Modification functions | |
| Free parameters |
Truss parameters¶

The appearance of the parameter window and the types of queries are highly dependent on the selected construction part and are therefore described in detail with each construction part.
Height indications¶
All height indications related to the top or bottom edges of purlins, beams and posts are based on the raw slab (storey zero) of the active storey.
Plan graphics¶
The depiction for the plan graphics is automatically situated in the storey where the roof was defined. For construction parts that are not directly associated with the roof, you can use the storey manager beforehand to select the storey in which the plan graphics are to be displayed.
General parameters¶
Renovation planning state
Freeze
Type
Layer
The general parameters for architectural objects are described in chapter Architecture objects.
Parameter¶

Material¶
The material is for reporting. It is not dependent on representation level.
Section depiction¶
The pen/line type and hatches are for the depiction in the sectioned state.
Colour mode/material mode¶


Details in Wall > Property bar.
3D hatch¶

Details in Wall > Property bar.
Free cross section¶

A library part with a free cross section can be selected here.
Truss section in floor plan detail parameters¶
![]()
The roof section is the sectioned depiction of the truss on the floor plan when the jamb wall has a low height.
This option is only useful for rafters, including hip rafters and valley rafters.


Depiction on/off¶
On: Off:
Height/reference¶
The position of the roof section is controlled by the section height. The height is measured either from the raw slab or from the finished floor.
Section planes¶
The area in which the truss elements are depicted as sectioned.
Bottom plane¶
Truss elements underneath the section height. These elements are mostly covered by the roof and are therefore depicted as dotted lines.