Functions¶
Area verification¶
|
|
Menu Extras > Quantities > Area verification |
The function AREA VERIFICATION divides the room areas into calculable parts (rectangles, triangles and circular segments). These are depicted in the floor plan and numbered in order to guarantee optimal traceability.
You can choose the storeys in which the area verification shall be generated.
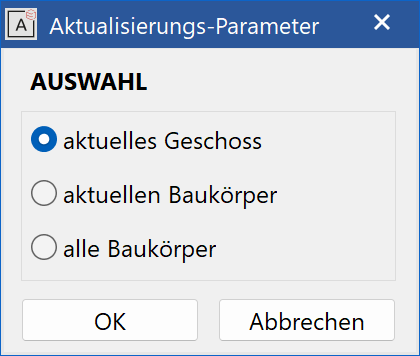
The data are generated and added to the layer "Area verification". The room areas are divided into calculable parts and numbered. The pen and text formatting settings can be defined under SETTINGS > OPTIONS > WORK PARAMETERS > AREA VERIFICATION.
These are documented by the subsequent CALCULATE QUANTITIES.
The function AREA VERIFICATION is solely required if the area parts have to be documented in a plan.
The function CALCULATE QUANTITIES also calculates the area without any previously generated area verification.
Example of area verification
| Situation: | |
|---|---|
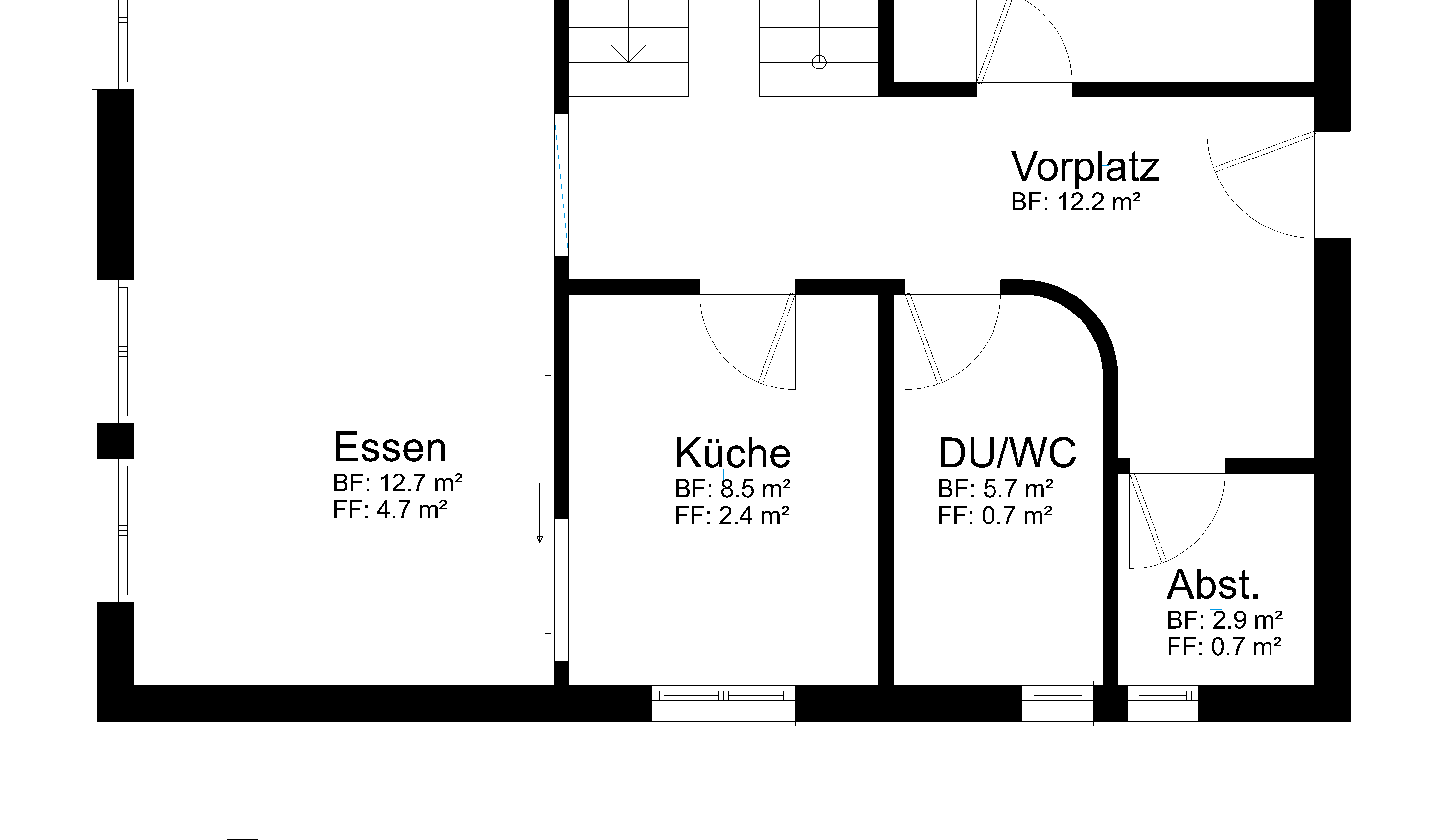 |
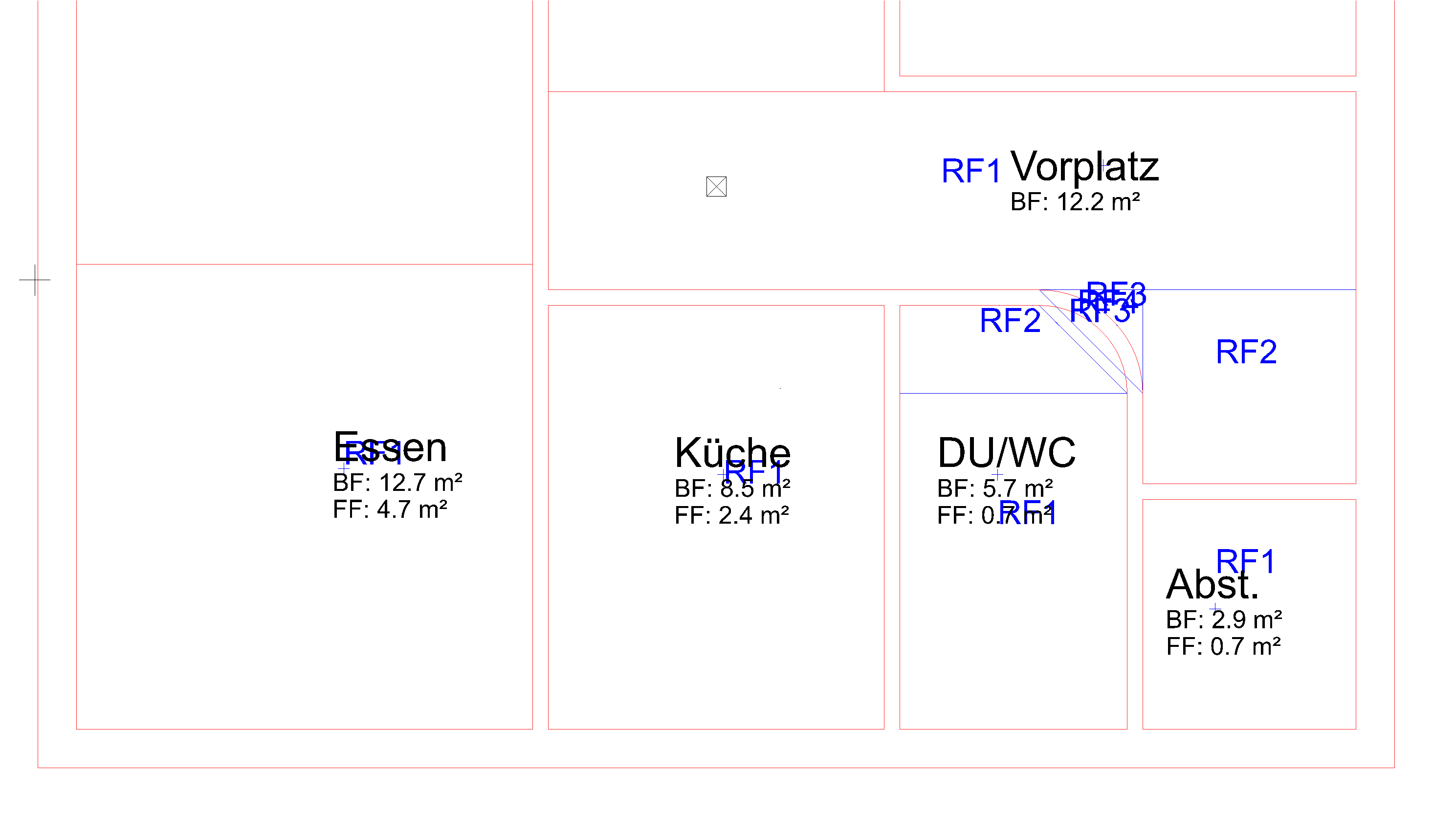 |
| Floor plan GF | Area verification |
Excerpt from the report "Area verification – base sizes"


Excerpt from the report "Floor area and cubic contents"

Living space verification¶
|
|
Menu Extras > Quantities > Area verification |
The function LIVING SPACE VERIFICATION works identically to the AREA VERIFICATION, except that the calculation is based on the finished room area and includes the limiting heights. The thicknesses of the wall finishing covers from the room parameters are taken into consideration.
In Germany, the verification is generated in accordance with the Living Space Regulations (window recesses down to the ground and deeper than 13 cm are included).
Germany as an example:
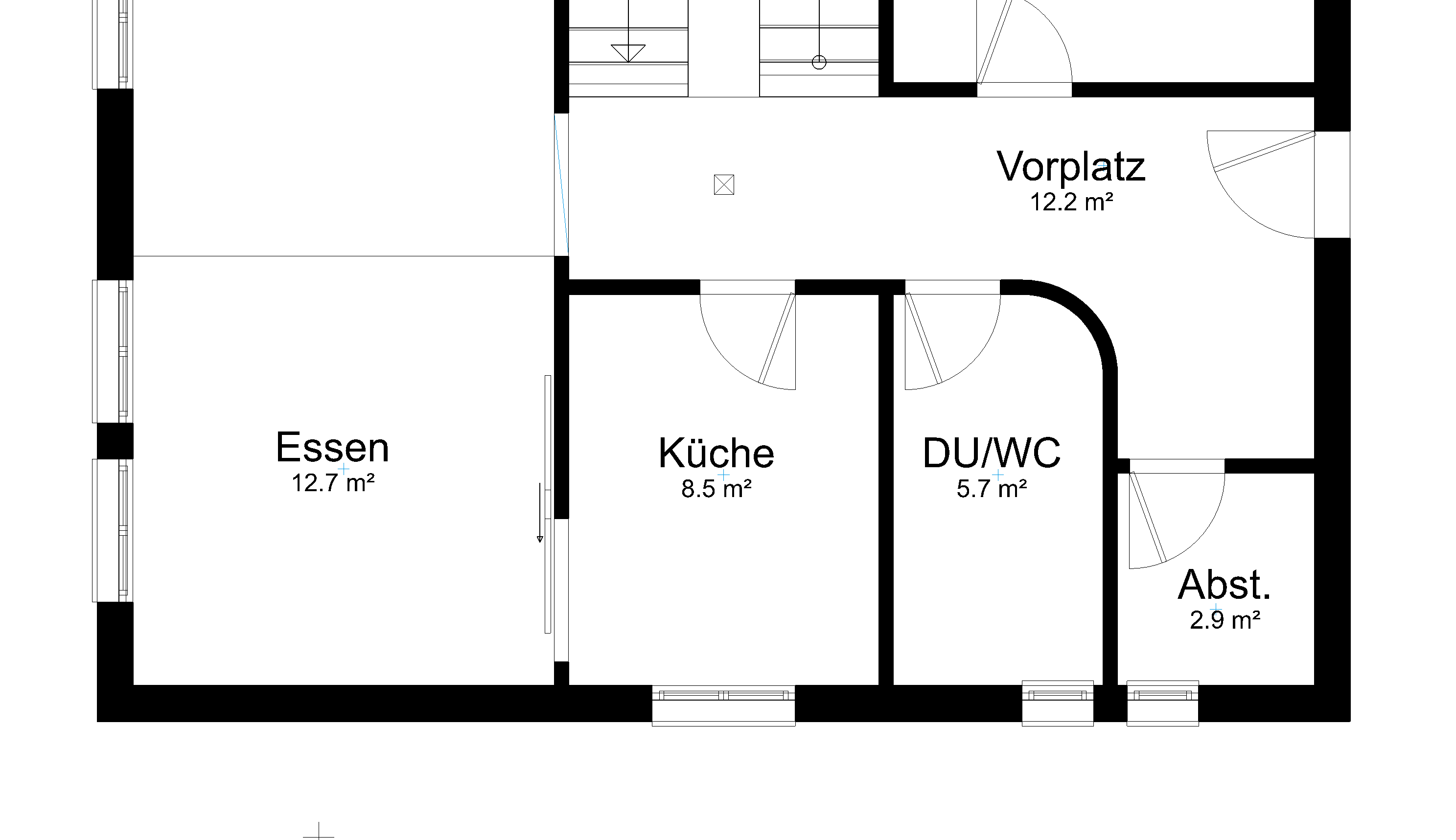
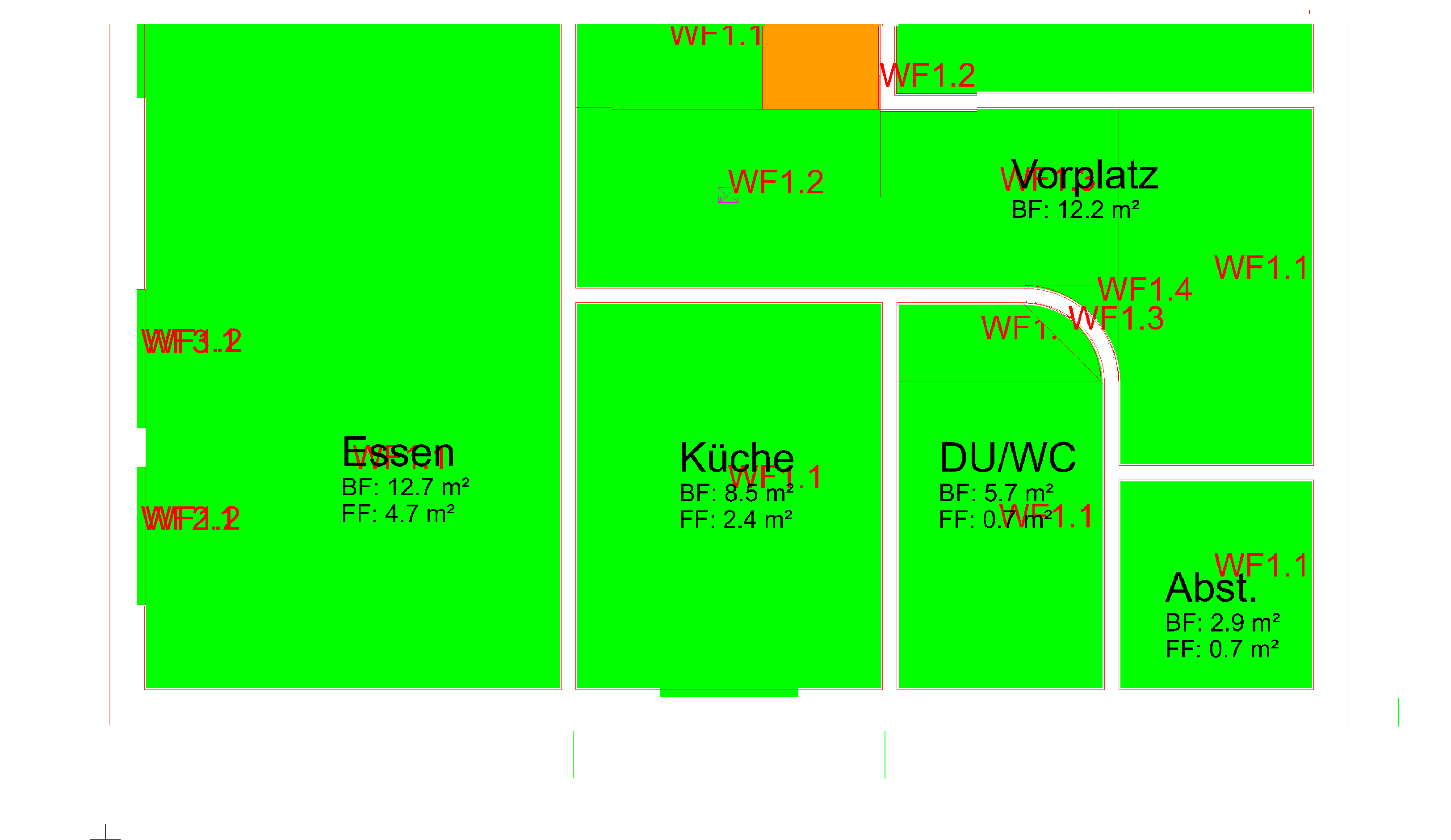
Example under the roof: Visual depiction of the various limiting heights

Report "Living space verification"
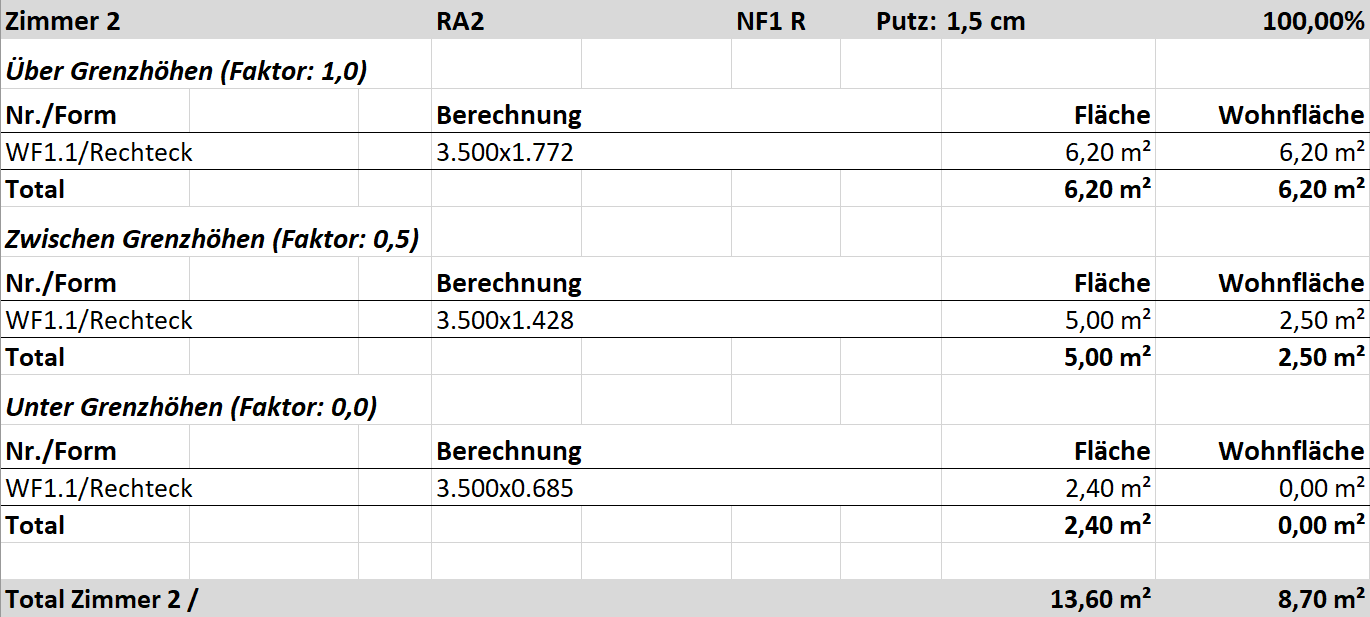
The limiting heights and the values of the individual areas can be displayed and controlled directly within the model.
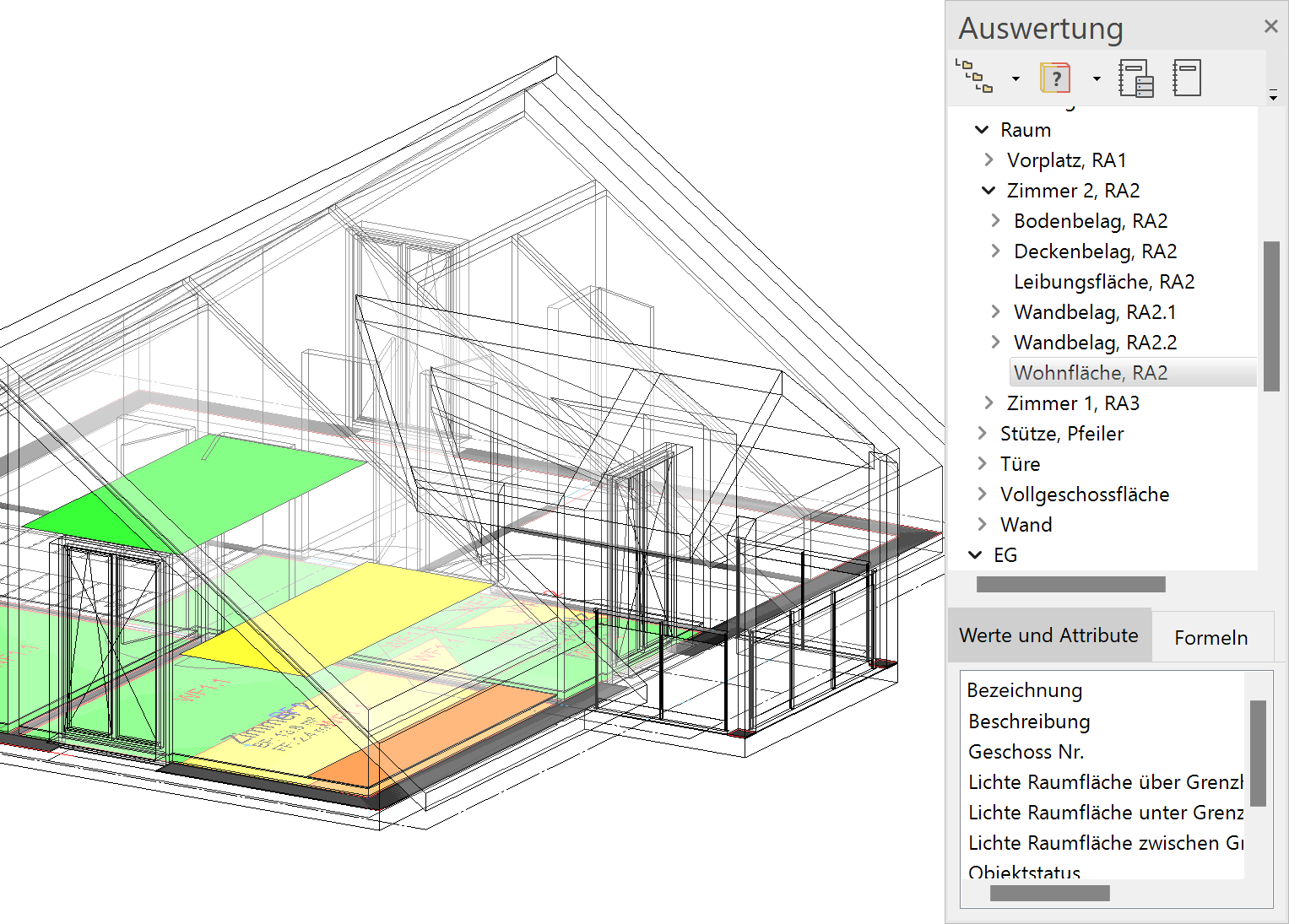
Full storey verification¶
Improved · 16 R1 · Improvements
|
|
Menu Extras > Quantities > Full storey verification |
The function FULL STOREY VERIFICATION divides the room areas into which correspond to the criteria full storey. These are depicted in the floor plan and numbered in order to guarantee optimal traceability.
You can choose the storeys in which the verification shall be generated.

The data are generated and added to the layer "Full storey verification". The room areas are divided into calculable parts and numbered. The pen and text formatting settings can be defined under SETTINGS > OPTIONS > WORK PARAMETERS > AREA VERIFICATION.
These are documented by the subsequent CALCULATE QUANTITIES.
The function FULL STOREY VERIFICATION is solely required if the area parts have to be documented in a plan.
The function CALCULATE QUANTITIES also calculates the area without any previously generated area verification.
Example of full storey verification
| Situation: | |
|---|---|
 |
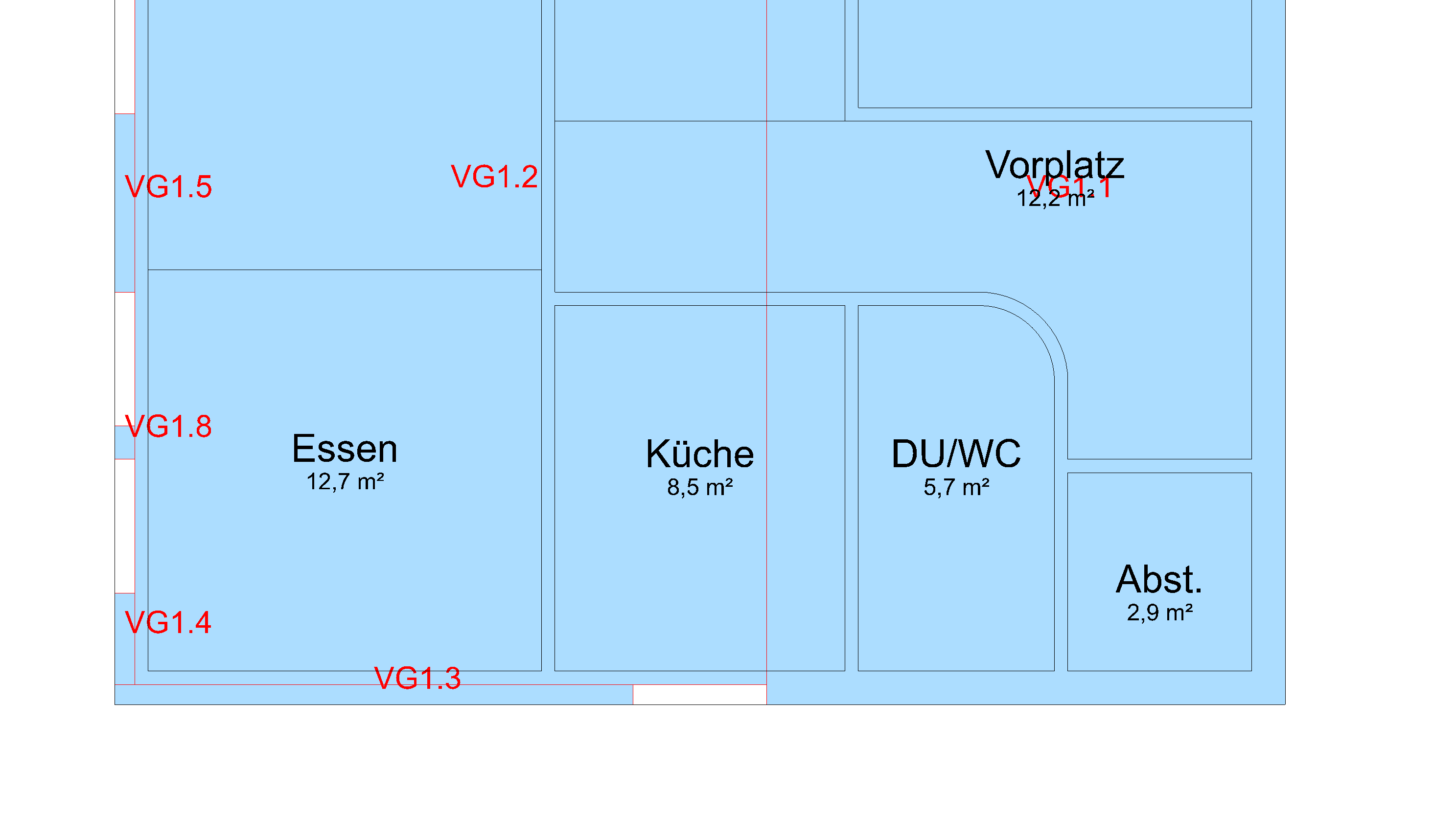 |
| Floor plan GF | Full storey verification |
There is a predefined report for full storeys.
Floor area ratio verification¶
Improved · 16 R1 · Improvements
|
|
Menu Extras > Quantities > Floor area ratio verification |
The function FLOOR AREA RATIO VERIFICATION divides the room areas into which correspond to the criteria floor area. These are depicted in the floor plan and numbered in order to guarantee optimal traceability.
You can choose the storeys in which the verification shall be generated.

The data are generated and added to the layer "Floor area ratio verification". The room areas are divided into calculable parts and numbered. The pen and text formatting settings can be defined under SETTINGS > OPTIONS > WORK PARAMETERS > AREA VERIFICATION.
These are documented by the subsequent CALCULATE QUANTITIES.
The function FLOOR AREA RATIO VERIFICATION is solely required if the area parts have to be documented in a plan.
The function CALCULATE QUANTITIES also calculates the area without any previously generated area verification.
Example of floor area ratio verification
| Situation: | |
|---|---|
 |
 |
| Floor plan GF | Floor area ratio verification |
Building coverage ratio verification¶
Improved · 16 R1 · Improvements
|
|
Menu Extras > Quantities > Building coverage ratio verification |
The function BUILDING COVERAGE RATIO VERIFICATION divides the room areas into which correspond to the criteria building coverage. These are depicted in the floor plan and numbered in order to guarantee optimal traceability.
The data are generated and added to the layer "Building coverage ratio verification". The room areas are divided into calculable parts and numbered. The pen and text formatting settings can be defined under SETTINGS > OPTIONS > WORK PARAMETERS > AREA VERIFICATION.
These are documented by the subsequent CALCULATE QUANTITIES.
The function BUILDING COVERAGE RATIO VERIFICATION is solely required if the area parts have to be documented in a plan.
The function CALCULATE QUANTITIES also calculates the area without any previously generated area verification.
Example of building coverage ratio verification
| Situation: | |
|---|---|
 |
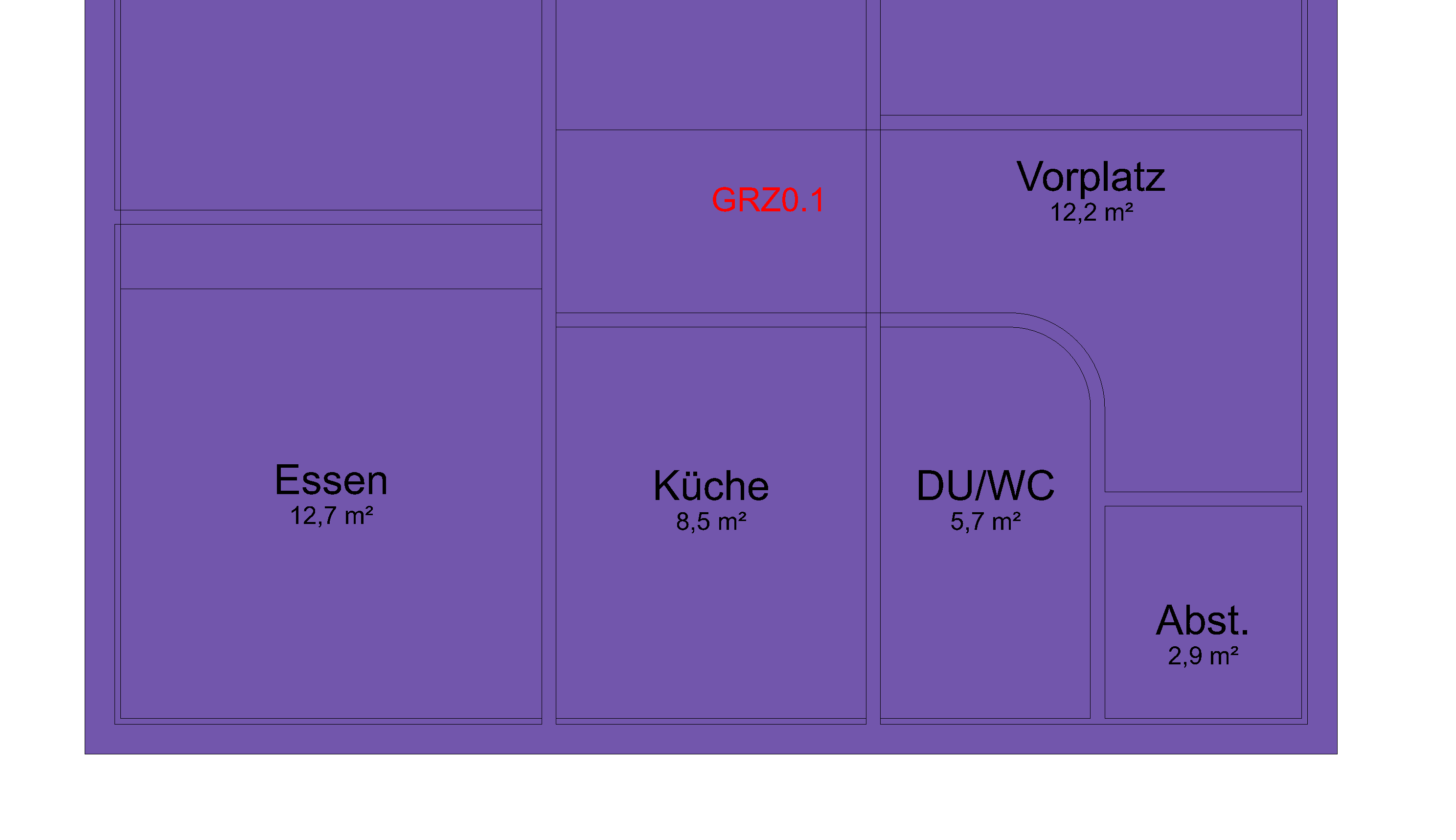 |
| Floor plan GF | Building coverage ratio verification |
There is a predefined report for the building coverage ratio.
Gross volume¶
The gross-volume is not an independent function. It is calculated automatically during the calculation of the quantities.
The gross-volume is calculated according to the standard based on the gross ground area and the corresponding heights. The gross ground area is the sum of ground areas of the floor plan areas of a structure, which is determined, based on different classifications A and B. The terms are depending on the local standard, for instance A+B+C. In general, the A-areas are the covered rooms that are closed on all sides. The B-areas are covered rooms that are not closed in all sides, for instance loggias, winter gardens or covered balconies. Not counting towards the gross-volume is the category C, which includes areas like balconies, terraces and outdoor stairs.
Depiction¶
Similar to the area calculation the regions are subdivided into sub-areas, which can be calculated easier. Depending on which information is selected in the manager the highlighting is done either for the completely selected area or for single regions.
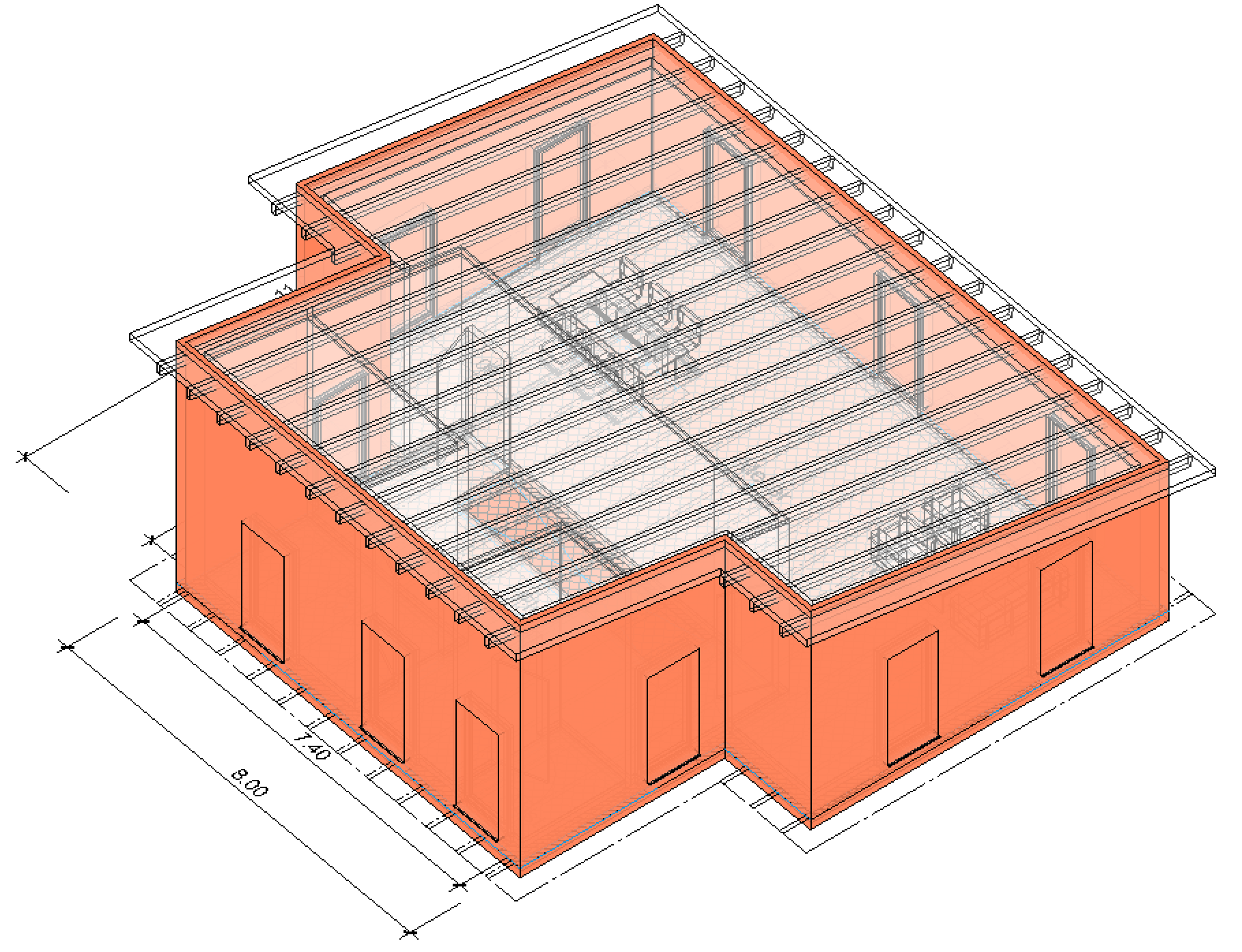
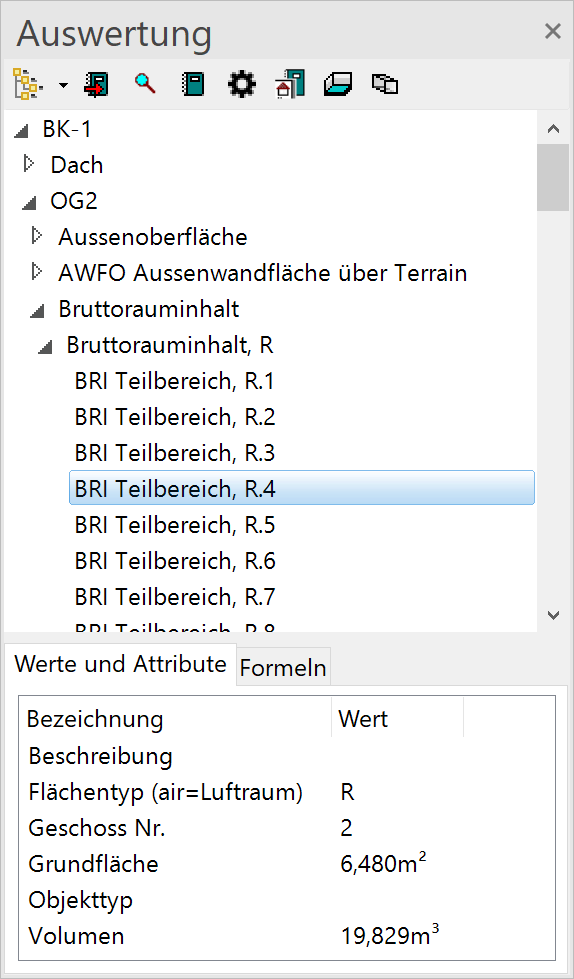
Excerpt from the report "Gross-volume"
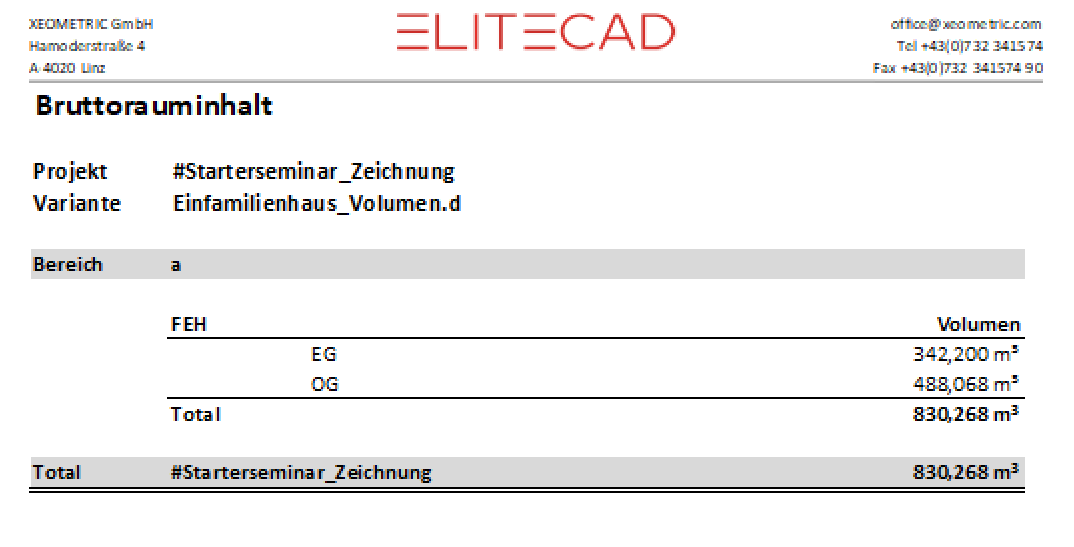
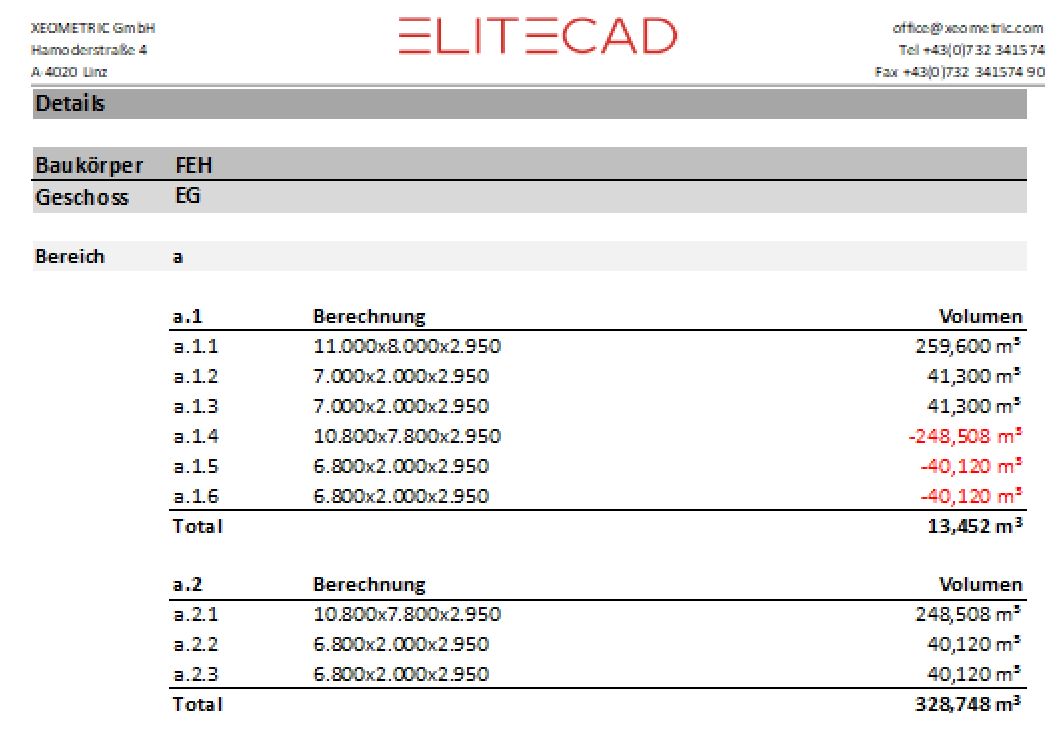
Documentation plan¶
If the quantities should to be documented in the plan, the field "Display docu-text" needs to be activated in SETTINGS > OPTIONS > WORK PARAMETERS > QUANTITIES and a parameter (text) needs to be set. The Docu-Text is a numbering of the object types and object subtypes.
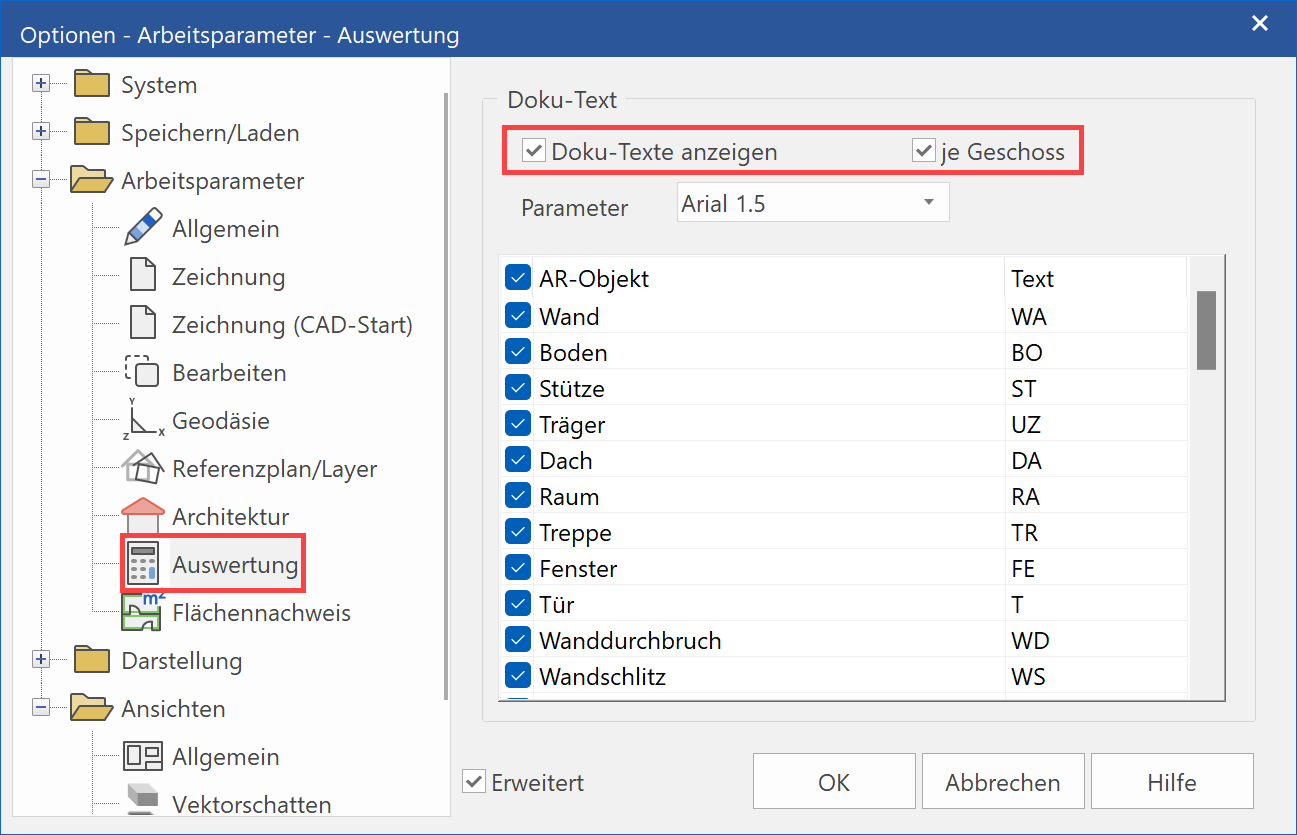
The docu-texts are assigned to the layer "Docu-text".
The field "every storey" determines whether the numbering of the documentation shall restart at every new storey or whether it shall be unique for the entire project.
The pre-text for the docu-text can be defined in the column "Text" of the chart.
☑
The 2D depiction can be individually configured for each type. This has no impact to the quantities and reports.
Project management¶
|
|
Menu Extras > Quantities > Project management |
Any quantified projects as well as their models are listed in the project management. Data of these models, which already exist in the database, are replaced during every new quantities calculation.

The display of quantified design models and projects is filtered according to the standard, which was used for quantification. When the project management is opened, the standard, which was selected in the project settings, is set. Changing the filter has no effect on the standard of the project settings. If the standard is changed in the project settings, a new quantities calculation will be required. Otherwise, old data will remain during this process.
The function DELETE is used to purge unused projects and design models.
The function RESET DATABASE deletes all quantified data, inclusive project and design models that have been quantified according to standards different to the standard that is currently used for filtering.
Soil edge¶
New · 16 R1 · Improvements
|
|
Menu Extras > Quantities > Soil edge |
The soil edge is the dividing line on the outer wall surface between the area above and below the ground. If available, this information is used at various points in the quantities calculation, e.g. for full storeys or for the outer wall surfaces. A separate soil edge is to be drawn for each outer wall. The respective polygon is drawn by entering points, a double entry of points ends the entry.